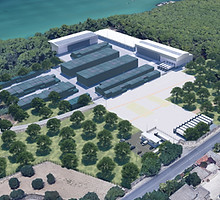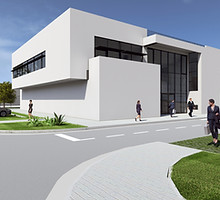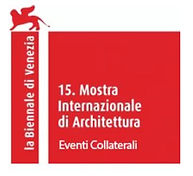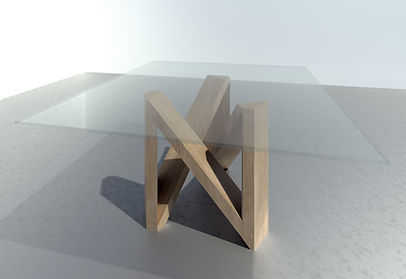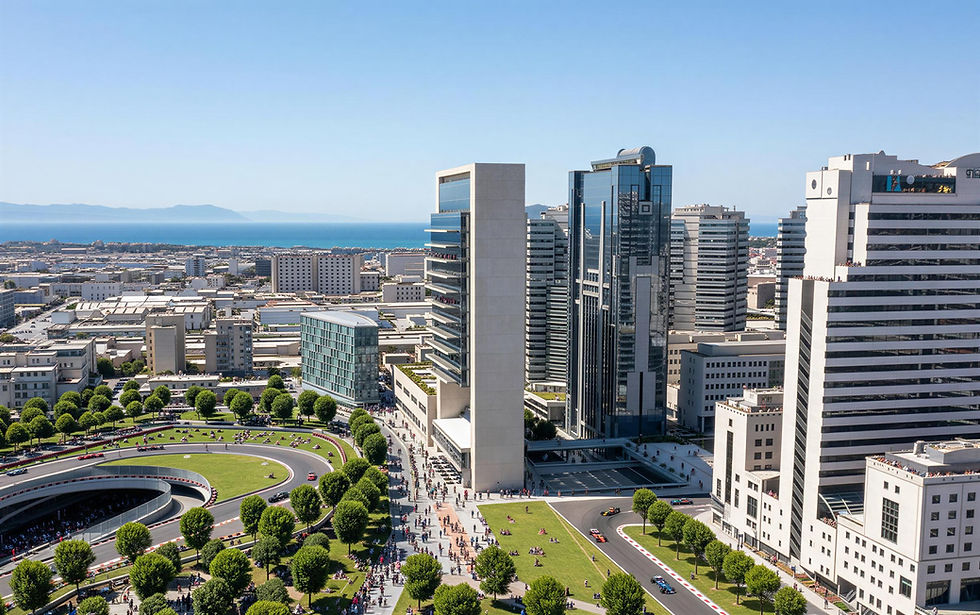
INTERPLAN ARCHITECTS
Architecture | Workplace design | Interiors & Lifestyle
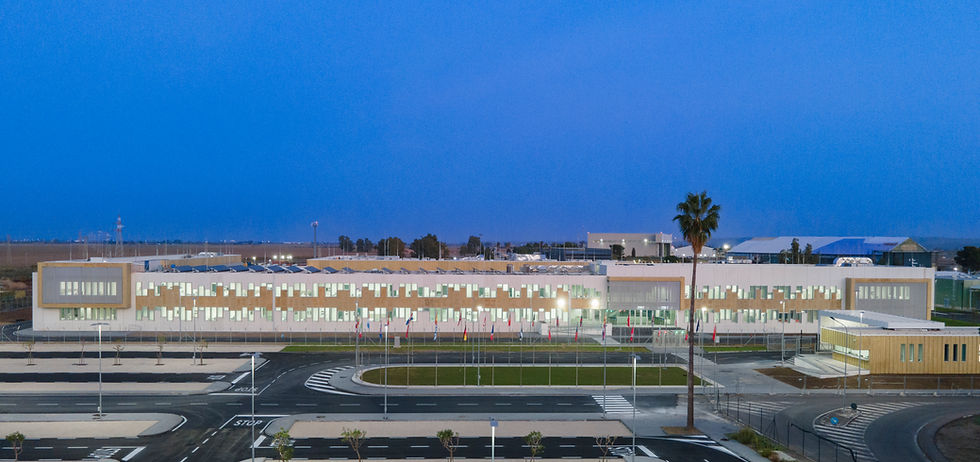
An architecture based business
Since 1993, Interplan Architects has been designing spaces that anticipate the future.
Based in Naples with a global mindset, we create architecture that blends built form, functionality, and environmental responsibility. Our portfolio includes landmark projects for NATO, the Italian Government, and national infrastructure leaders such as Telecom Italia and Terna, with projects spanning across Italy, Europe, and Asia.
Our work has earned multiple awards and has been featured in major exhibitions, including the Venice Architecture Biennale.
Each of our projects starts with listening: we translate our clients’ needs into bold, sustainable, and iconic design solutions.
What we do:
- Architecture and building design
- Workplace design
- Urban regeneration design
- Interior and furniture design
- Project and construction management
- Innovation and sustainability as core values

Studio standards and methods

Certified Quality System & Continuing Education
We implement a Quality System certified in accordance with norm UNI EN ISO 9001:2015, and we maintain a post-graduate continuing education program for our architects.

Energy and Environmental Sustainability
The Green Building Council Italia Partner logo reveals our affiliation with one of the most authoritative environmental protocol sources internationally. The LEED Green Associate credential is for professionals who have demonstrated core knowledge and understanding of green building principles and practices and the LEED Green Building Rating System

Building Information Modeling
Since 2016 all Interplan's projects are developed through BIM processes. We use state of the art BIM authoring products and we offer BIM experts certified as per norm UNI UNI 11337-7:2018 by third party ICMQ.
Selected Projects
Full Design Mission
Preliminary and Final design
Preliminary and Final design
Preliminary and Final design
Preliminary and final design
Final Design
Full Design Mission, Construction supervision
Full Design Mission
Sigonella, Italy, 2016-2022
Full Design mission, Construction Supervision
Naples, Italy, 2002-2012
Full Design mission, Construction Site Services
Rome, Italy, 2019
Competition entry
Full Design mission

Vicenza, Italy, 2016
Executive Design
Istanbul, Turkey, 2010
Interior Design
Milan, Italy, 2012
International competition entry
Penthouse apartment
Naples, Italy, 2020
Interior Design
Pozzuoli, Italy, 2014 - 2015
Preliminary and Final Design
Collecchio (PR) Italy, 2008
Full design mission
Salerno, Italy, 2008-2016
Design and construction site services for Zaha Hadid Arch.
+
PLUS
28|11|2022
The project documented in this volume concerns the Interplan-designed Main Operating Base of the NATO AGS program, built in the military airport of Sigonella, in Sicily. The NATO AGS program is aimed at aerial surveillance and reconnaissance in support of the NATO chain of command and control. The architecture of the complex responds with a built form appropriate to the technical specifications of giants of the international aviation industry. The settlement is conceived as an environmentally and economically sustainable system in compliance with the criteria of the most advanced environmental protocols. The architectural expression of the enclosures controlled according to the considerations on the management of solar radiation in the specific Mediterranean location, the advanced water management, and the production of over 160kW of electricity from renewable sources are only some of the numerous measures employed for the new NATO green building.
CLEAN Edizioni, Napoli.
Pages: 120

2014
by Camillo Gubitosi e Alessandro Gubitosi, CLEAN, 2014. This book documents the completion of the new NATO JFC Headquarters settlement in Lago Patria, Naples. Started in 2004, the administrative complex consists of six buildings on an area of 32 hectares. The size of the intervention and the importance of the function for the area make its construction an urban foundation act capable of triggering an epochal transformation of the morphological and socio-economic structure of the destination area. The volume collects the photographs of the completed work taken by the architectural photographer Daniele Domenicali, which simultaneously capture the unfolded morphological variety and the indissoluble continuity that binds all the elements of the building complex. It also documents with images and chronology the design and construction phases of a long team effort successfully completed by men and companies.
1964
Details of Frank Lloyd Wright's Fallingwater shot by Camillo Gubitosi in 1964. The house was built partly over a waterfall on Bear Run, a tributary of the Youghiogheny River in Fayette County, Pennsylvania, in the United States.
+

Interplan finalista ai Premi OICE 2025 nella categoria edifici in calcestruzzo
23|06|2025 - Roma
La consegna dei premi si è svolta durante la cena di gala OICE a Roma presso Villa Miani la sera del 23 giugno.
24|07|2024 - Ministero della Cultura, Roma
L’intesa definisce le priorità degli interventi a partire dai nuovi depositi permanenti con i laboratori di restauro e la nuova sede del Parco archeologico con i relativi uffici.
PEOPLE, PLANET, POLITICS
Presentation by Alessandro Gubitosi
08|02|2017
People, Planet, Politics - Architettura, Clima e Cultura in una presentazione di Alessandro Gubitosi al Master Architettura Ambiente di New Italian Blood - NIB, Via Bastioni n. 8, Salerno, 8 Febbraio - h15
02|05|2016
15a Mostra Internazionale di Architettura della Biennale di Venezia - Venice Architecture Biennale
+
15|12|2022 - Confindustria, Roma
Alessandro Gubitosi (Interplan2 Architects): Società di eccellenza nell’ambiente costruito
+
30|10|2019
New book includes architectural work by Alessandro Gubitosi
+
2018
The Möbius dining table design is based on an elaboration of the Möbius strip, a mathematical object discovered by Listing and Möbius in 1858, "but it had already appeared in Roman mosaics from the third century CE" (Wikipedia).
Design: Alessandro Gubitosi
03|04|2008
Alessandro Gubitosi visiting lecturer at CSAAR American University of Sharjah - Paper presented at the 3rd International Conference 2008

Contacts
Recruitment
Interplan welcomes applications for the positions of Architect and Architectural Assistant at any time.
We are looking for talented and dedicated individuals to join our small, busy office in Central Naples. Responsibilities include preparing and developing drawings, models, and other project documentation. Experience in Autocad, Revit, Photoshop, is essential.
Please email your CV and work samples to info@interplan2.it.
Interplan Seconda Srl
Via Michelangelo Schipa 100
80122 Napoli, Italy
(+39) 081 9764336 - 081 2133480


